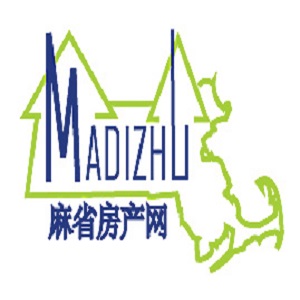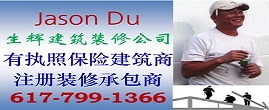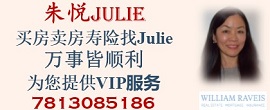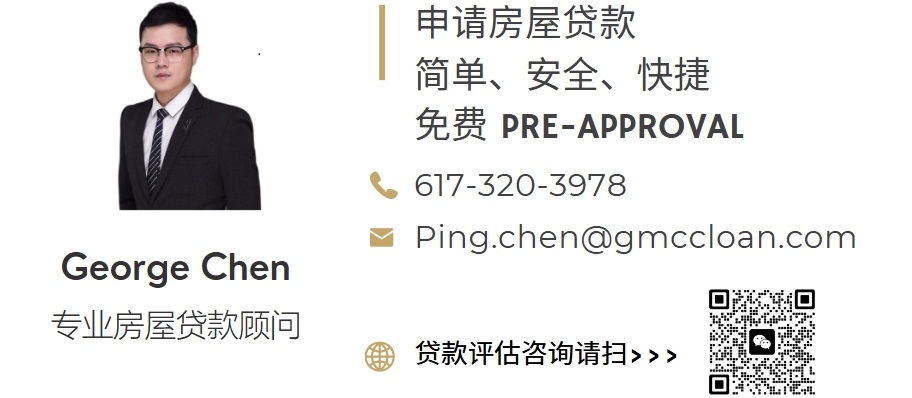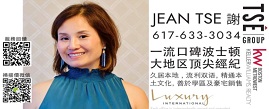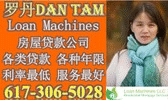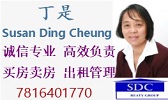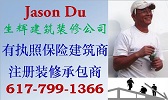 居住面积:4267($562.46/平方英尺)
居住面积:4267($562.46/平方英尺) 占地面积亩:0.13(5456.00 平方英尺)
占地面积亩:0.13(5456.00 平方英尺) 包地下室面积(平方英尺):否
包地下室面积(平方英尺):否 居住面积来源:测量
居住面积来源:测量 其它面积:
其它面积: 大概离街距离:
大概离街距离: 暖/冷气:2/3
暖/冷气:2/3 暖/冷气单元:2/3
暖/冷气单元:2/3 车库:
车库: 停车位:4
停车位:4 面积声明:Includes approx. 1163 sf in finished LL. Floor plans for mktg purposes only.
面积声明:Includes approx. 1163 sf in finished LL. Floor plans for mktg purposes only.Modern living multiplied! Welcome to a sun-drenched, turnkey multi-family residence near Town Field where clean lines and natural light take center stage. Sophisticated kitchens with premium Fisher-Paykel SS appliances and quartz countertops. High ceilings and open-concept floor plans make the main living areas feel bright and inviting. Gut renovated baths offer elevated Kohler finishes and timeless appealWith private entrances, separate laundry, and dedicated utilities for each unit, this home is as functional as it is beautiful鈥攊deal for multi-generational living or income-producing potential. Each unit serves as a distinct and comfortable space for today鈥檚 savvy buyers seeking versatility, privacy, and long-term value. Enjoy easy access to buses, parks and recreation, plus shops and dining in both Belmont Center and Waverley Square.
 暖气费:$
暖气费:$ 电费:$
电费:$ 维护费:$
维护费:$ 管理费:$
管理费:$ 总收入:$
总收入:$ 气费:$
气费:$ 水:$
水:$ 杂费:$
杂费:$ 垃圾费:$
垃圾费:$ 总开支:$
总开支:$ 排水费用:$
排水费用:$ 保险:$
保险:$ 费用依据:
费用依据: 净收入:$
净收入:$ 房间:
房间: 卧室:3
卧室:3 全/半厕所:2/2
全/半厕所:2/2 壁炉:
壁炉: 等级:2
等级:2 楼层:1
楼层:1 租金:
租金: 租约:无
租约:无