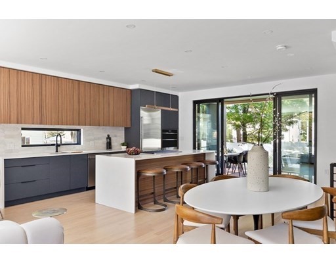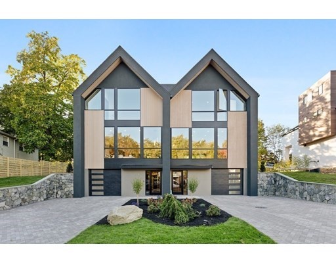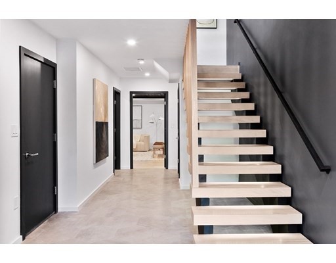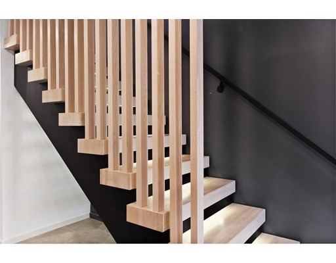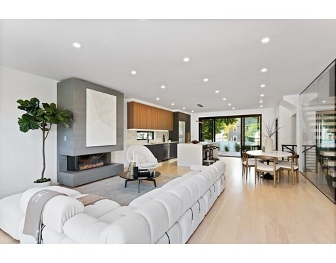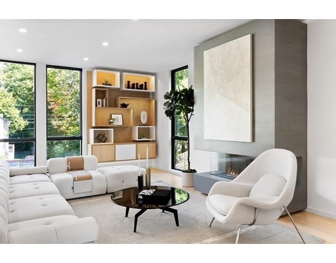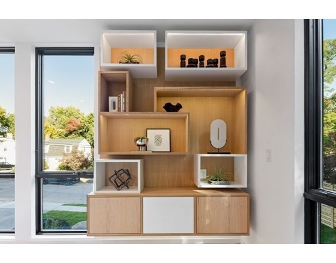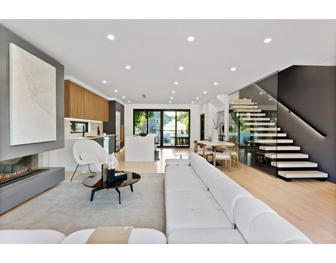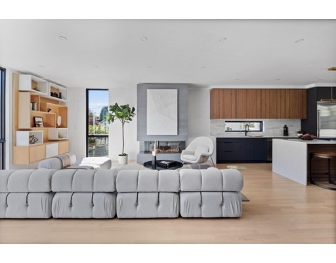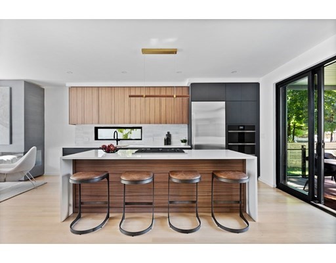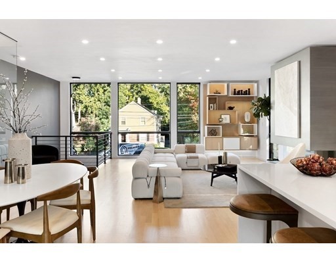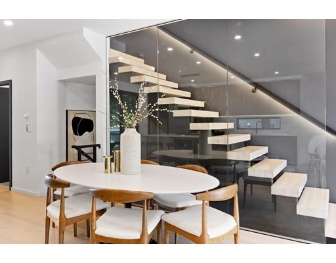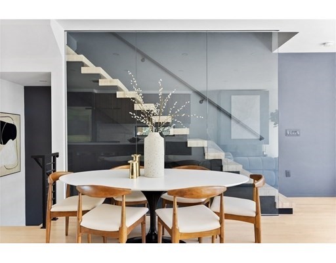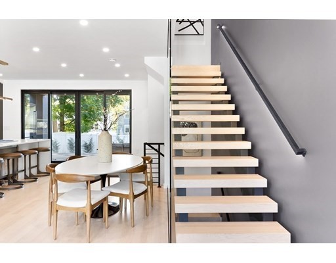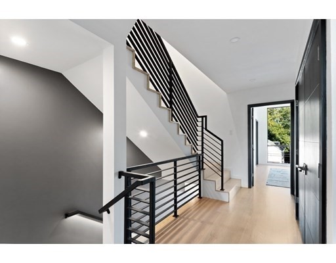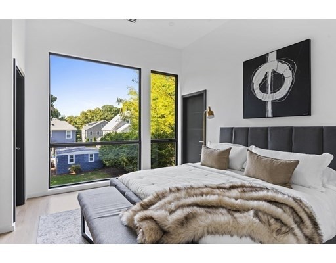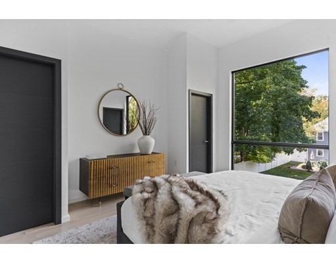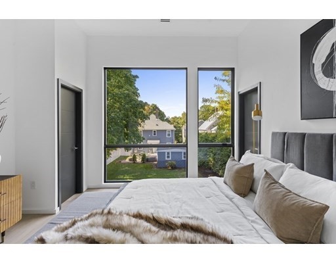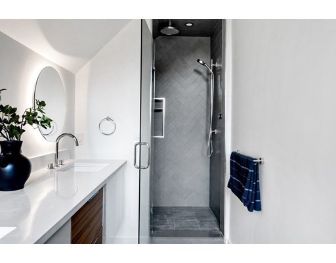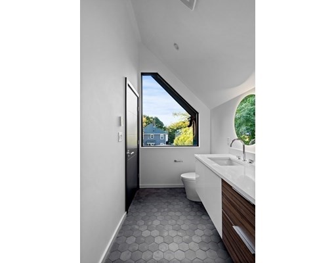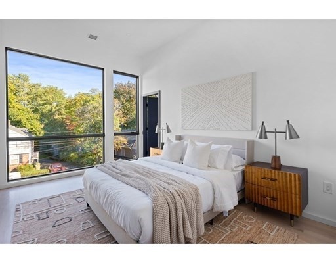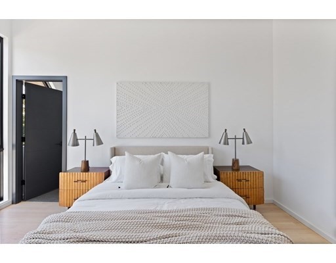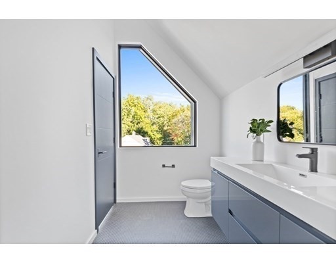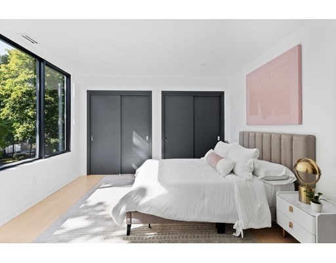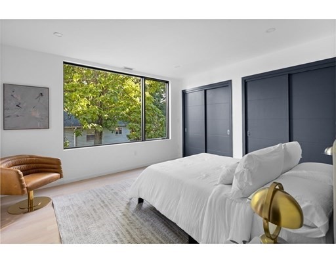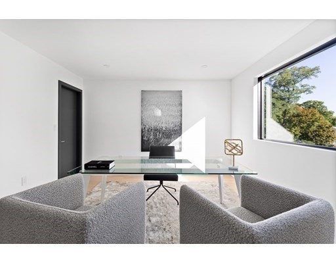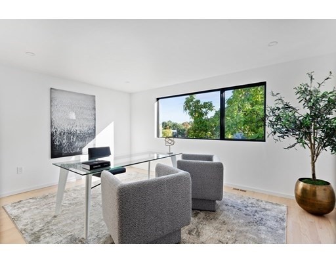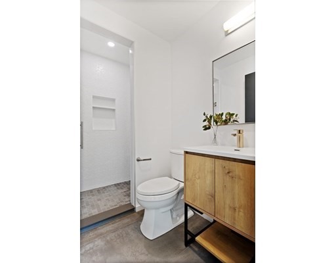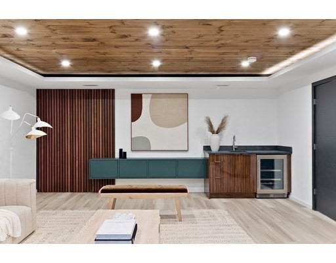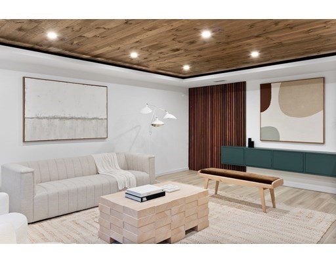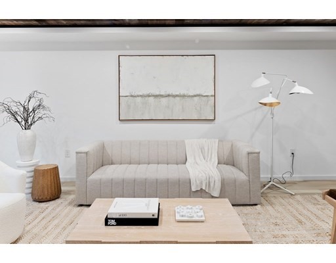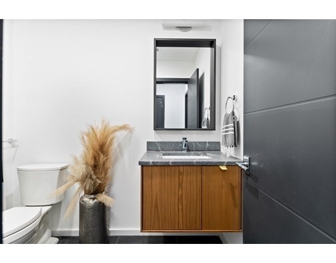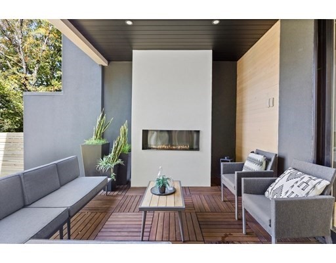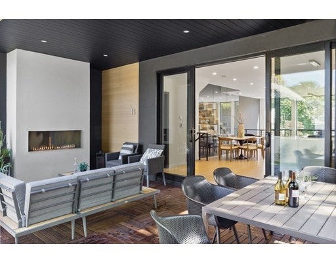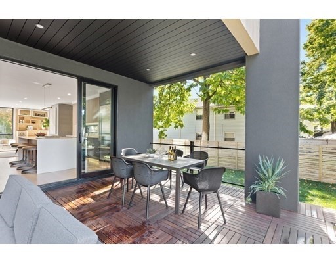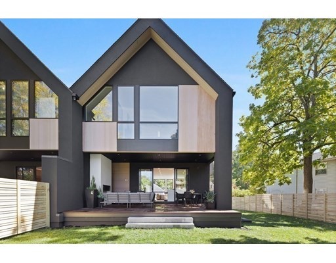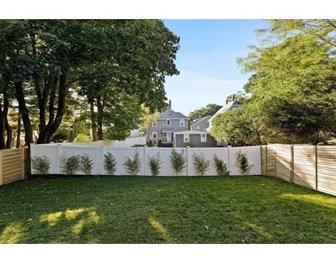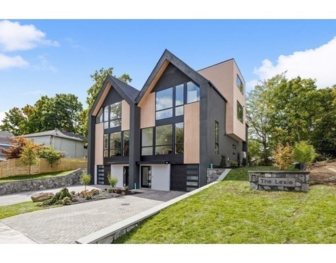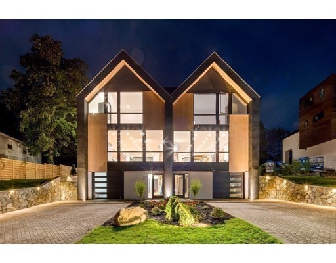·æĪŻ¼ņŹö(Property Information)

¾Ó×”Ć껿:3803($682.36/Ę½·½Ó¢³ß)

Õ¼µŲĆ껿Ķ:0.22(9524.00 Ę½·½Ó¢³ß)

°üµŲĻĀŹŅĆ껿(Ę½·½Ó¢³ß):·ń

¾Ó×”Ć껿Ą“Ō“:²āĮæ

¾Ó×”Ć껿ɳĆ÷:992 (1st FL) | 894 (2nd FL) | 1195 (3rd FL) | 441 (4th FL) l 281 ( Heated Garage) = 3803 square feet

ĘäĖüĆ껿:

“óøÅĄė½Ö¾ąĄė:

ÅÆĘų:Central, Forced Air, Heat Pump

ĄäĘų:ÖŠŃėæÕµ÷, Heat Pump, Dual

³µæā:

Ķ£³µĪ»:2 ø½¼ÓµÄ, Paved Drive, Paved
±ø×¢(Remarks)
Every home Excelsior Development builds is a work of art ā and The Lexie is no different. From its Scandinavian influences to its state-of-the-art design, modern amenities, and energy-efficient features, every detail has been meticulously curated. This home boasts a wide-open and spacious floor plan with floor-to-ceiling windows at every turn. The main level offers a modern kitchen, an open living space with fireplace, and walk-through access to a covered back deck that serves as a spectacular extension of the indoor space. The ground level features a flex family room, a custom wet bar, and natural wood ceilings. The 3rd level consists of 3 bedrooms with ample closet space, including a Jack and Jill bathroom connecting two bedrooms and an en suite in the primary. The fourth level is perfect for a home office or extra bedroom with an additional en suite bath and spacious closet. Add in a landscaped yard, exterior gas fireplace, 9-minute commute to Boston, The Lexie truly has it all!
·æ¼äĀ„²ć,“óŠ”,ŠŌÄÜ (Room Levels, Dimensions and Features)
·æ¼äĀ„²ć“󊔏ōŠŌ
æĶĢü:2411Ō”ŹŅ-°ėĢ×, Closet/Cabinets - Custom Built, Flooring - Hardwood, Window(s) - Picture, Balcony / Deck, Deck - Exterior, Exterior Access, Open Floorplan, Recessed Lighting, Slider
¼ŅĶ„»ī¶ÆŹŅ:1375.944444Ō”ŹŅ-Č«Ģ×, Walk-In Closet(s), Closet/Cabinets - Custom Built, Flooring - Vinyl, Window(s) - Bay/Bow/Box, Wet Bar, Recessed Lighting, Wainscoting
³ų·æ:2147.125Ō”ŹŅ-°ėĢ×, Window(s) - Picture, Dining Area, Countertops - Stone/Granite/Solid, Kitchen Island, Cabinets - Upgraded, Deck - Exterior, Exterior Access, Open Floorplan, Recessed Lighting, Gas Stove, Lighting - Pendant
Ö÷ĪŌŹŅ:3199.986111Ō”ŹŅ-Č«Ģ×, Bathroom - Double Vanity/Sink, Walk-In Closet(s), Flooring - Hardwood, Window(s) - Picture, Double Vanity, Recessed Lighting
ĪŌŹŅ2:314.166666X13.583333Ō”ŹŅ-Č«Ģ×, Bathroom - Double Vanity/Sink, Closet, Flooring - Hardwood, Window(s) - Picture, Recessed Lighting
ĪŌŹŅ3:3>11X13.833333Ō”ŹŅ-Č«Ģ×, Bathroom - Double Vanity/Sink, Walk-In Closet(s), Flooring - Hardwood, Window(s) - Picture, Recessed Lighting
ĪŌŹŅ4:411.916666X14.916666Ō”ŹŅ-Č«Ģ×, Walk-In Closet(s), Flooring - Hardwood, Window(s) - Picture, Recessed Lighting
²ŽĖł1:35.583333X15.583333Ō”ŹŅ-Č«Ģ×, Bathroom - Double Vanity/Sink, Bathroom - Tiled With Shower Stall, Flooring - Stone/Ceramic Tile, Window(s) - Picture, Recessed Lighting
Ļ“ŅĀŹŅ:32'10X6'5
ĻźĒé(Features)
ø½½üÉ菩:øßĖŁČėæŚ, Public School
µēĘ÷:ĀÆŌī,Oven,Ļ“Ķė»ś,Ą¬»ų·ŪĖ黜,Ī¢²ØĀÆ,±łĻä,±łĻä
½į¹¹:æņ¼Ü
ĄäČ“ĻµĶ³:ÖŠŃėæÕµ÷, Heat Pump, Dual
µēĻµĶ³:200+ Amp Service
µŲ»ł:Concrete Perimeter
·ÖĒų“śĀė:RES
Ķā¹ŪŠŌÄÜ:×ØŅµ¾°¹Ū, Decorative Lighting, Garden, Stone Wall
µŲ°å:“Éש, Vinyl, Hardwood
ÅÆĘų:Central, Forced Air, Heat Pump
ČČĖ®:Gas ,ĪŽĖ®Ļä
ÄŚ²æŠŌÄÜ:Wet Bar
ĪŻ¶„²ÄĮĻ:Ļš½ŗ
ŗĻŌ¼ĻźĒé:Contract
ĘäĖüŠÅĻ¢(Other Property Info)
½ØŌģÄź·Ż:2022Äź·ŻĄ“Ō“:½ØŌģÉĢ
¼×Č©ÅŻÄ¾ųŌµ:±£ŠŽ:ĪŽ
Š”Ēų¹ÜĄķ:Š”Ēų¹ÜĄķ·Ń:$
Č«Äź:³ÉČĖÉēĒų:
¹«æŖĶøĀ¶:ĪŽ
ÅūĀ¶:1 Year Builder's warranty included. New Construction - Initial taxes will be based on current assessment and revised. Assessment and taxes TBD. HOA fees are approx - $250 per unit (master insurance, landscaping, snow removal). Spec sheets are available.
µŲĘõ×¢²į“¦¹«¹²¼ĒĀ¼Źż¾Ż£Ø·æĘõdeed,“ūæīmortgage,ĮōÖĆČØlien)
Middlesex SouthŹŠ³”Ēéæö(Market Information)
ÉĻŹŠČÕĘŚ:2023-01-10ŌŹ¼¼Ūøń:$2,675,000
¹żĘŚČÕĘŚ:1900-01-01ĻĀŹŠČÕĘŚ:
³É½»ČÕĘŚ:³É½»¼Ūøń:
דĢ¬±ä»Æ:ČČĀōÖŠ->ŗĻĶ¬ŃÓĘŚ 2023-06-06
דĢ¬±ä»Æ:ČČĀōÖŠ->Č”ĻūÉĻŹŠ 2023-06-30
¾ąĄė²ØŹæ¶ŁÖ÷ŅŖøߊ£(¹«Ąļ/Āõ)
¹ž·š“óѧ:7.95/4.94Ā鏔Ąķ¹¤Ń§Ōŗ:9.95/6.18
²ØŹæ¶Ł“óѧ.9.24/5.74²ØŹæ¶ŁŃ§Ōŗ:4.17/2.59
²¼Ą¼“śĖ¹“óѧ:3.80/2.36±¾ĢŲĄūѧŌŗ:3.67/2.28
¹ž·šŅ½Ń§Ōŗ:9.15/5.68¶«±±“óѧ:10.39/6.45
Ėž·ņ“Ä“óѧ:9.46/5.87Čųø„æĖ“óѧ:12.27/7.62
ĀéÖŻ“óѧ²ØŹæ¶Ł·ÖŠ£14.45/8.97Ī¤¶ūĖ¹ĄūѧŌŗ:10.42/6.47
1¹«ĄļÄŚ¹«¹²Ęū³µĒéæö(¹«Ąļ/Āõ)
 MLS:73069674
MLS:73069674 ±ź¼Ū:$2,595,000 µ„¼ŅĶ„·æ
Single Family Residence
±ź¼Ū:$2,595,000 µ„¼ŅĶ„·æ
Single Family Residence  µŲÖ·:361 Linwood Ave, Newton, MA 02460-Newtonville
µŲÖ·:361 Linwood Ave, Newton, MA 02460-Newtonville  ×Ü·æ¼ä:7
×Ü·æ¼ä:7 ĪŌŹŅ:4
ĪŌŹŅ:4 ±ŚĀÆ:2
±ŚĀÆ:2 Ö÷ĪŌ/Č«/°ėĪĄÉś¼ä:/4/1
Ö÷ĪŌ/Č«/°ėĪĄÉś¼ä:/4/1 ĮŚ¾Ó:
ĮŚ¾Ó: ½ØŌģÄź·Ż:2022
½ØŌģÄź·Ż:2022 דĢ¬:ČČĀōÖŠ
דĢ¬:ČČĀōÖŠ ¾Ó×”Ć껿:3803($682.36/Ę½·½Ó¢³ß)
¾Ó×”Ć껿:3803($682.36/Ę½·½Ó¢³ß) Õ¼µŲĆ껿Ķ:0.22(9524.00 Ę½·½Ó¢³ß)
Õ¼µŲĆ껿Ķ:0.22(9524.00 Ę½·½Ó¢³ß) °üµŲĻĀŹŅĆ껿(Ę½·½Ó¢³ß):·ń
°üµŲĻĀŹŅĆ껿(Ę½·½Ó¢³ß):·ń ¾Ó×”Ć껿Ą“Ō“:²āĮæ
¾Ó×”Ć껿Ą“Ō“:²āĮæ ¾Ó×”Ć껿ɳĆ÷:992 (1st FL) | 894 (2nd FL) | 1195 (3rd FL) | 441 (4th FL) l 281 ( Heated Garage) = 3803 square feet
¾Ó×”Ć껿ɳĆ÷:992 (1st FL) | 894 (2nd FL) | 1195 (3rd FL) | 441 (4th FL) l 281 ( Heated Garage) = 3803 square feet ĘäĖüĆ껿:
ĘäĖüĆ껿: “óøÅĄė½Ö¾ąĄė:
“óøÅĄė½Ö¾ąĄė: ÅÆĘų:Central, Forced Air, Heat Pump
ÅÆĘų:Central, Forced Air, Heat Pump ĄäĘų:ÖŠŃėæÕµ÷, Heat Pump, Dual
ĄäĘų:ÖŠŃėæÕµ÷, Heat Pump, Dual ³µæā:
³µæā: Ķ£³µĪ»:2 ø½¼ÓµÄ, Paved Drive, Paved
Ķ£³µĪ»:2 ø½¼ÓµÄ, Paved Drive, Paved




