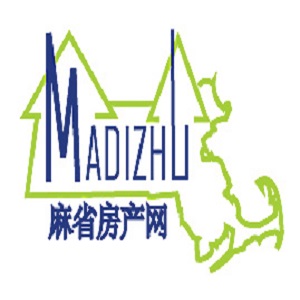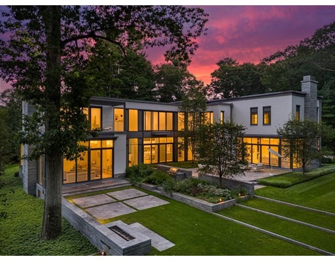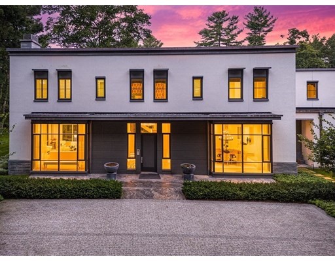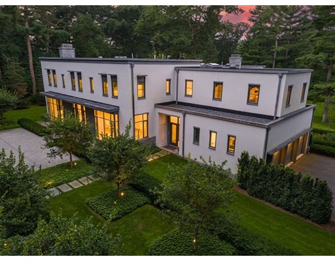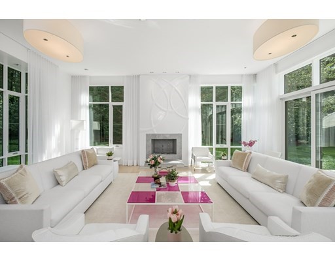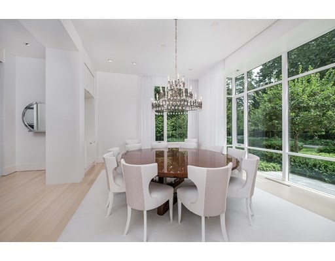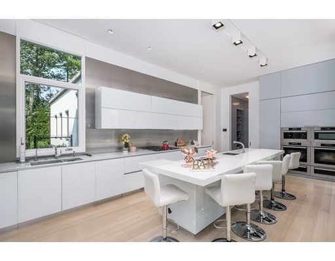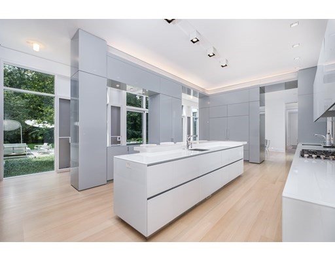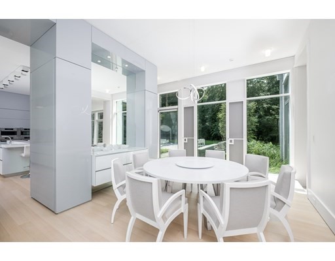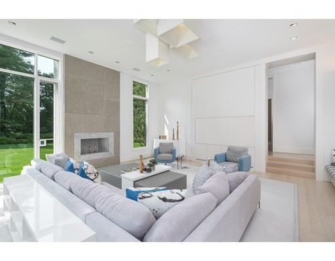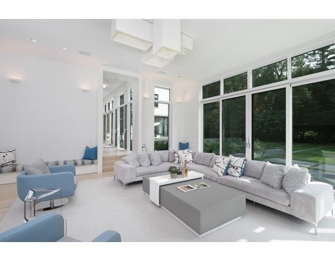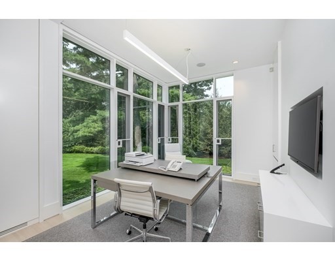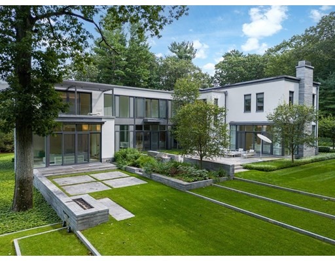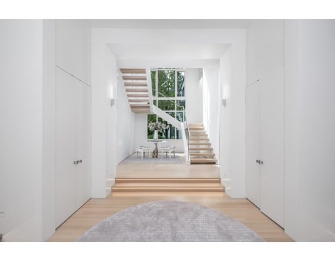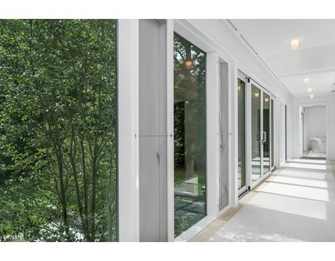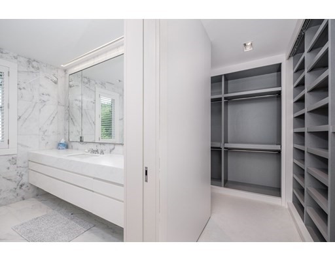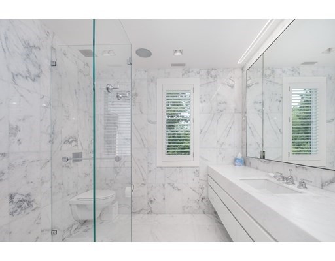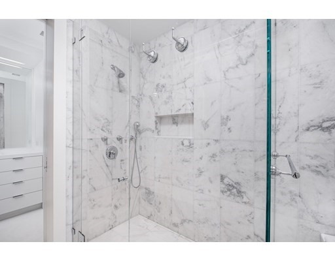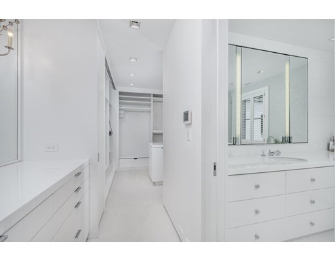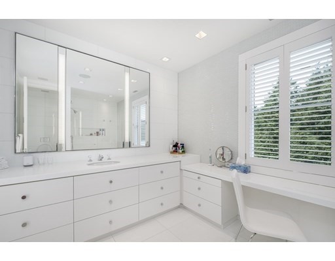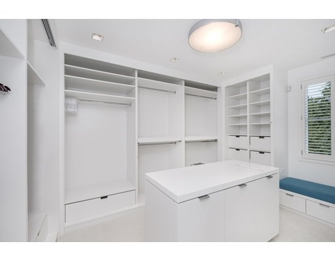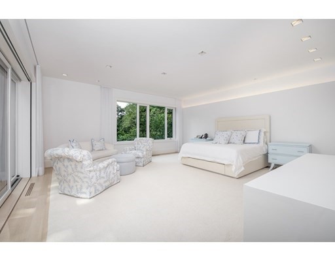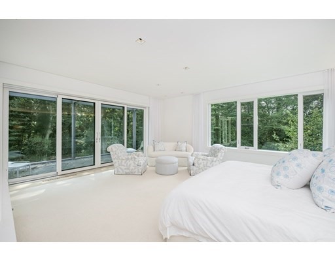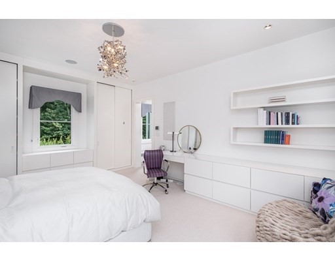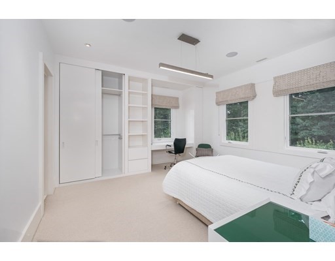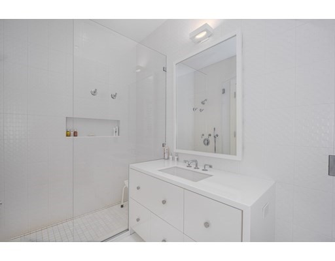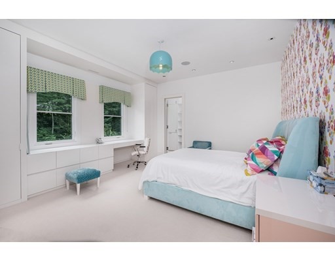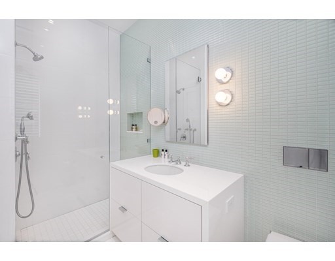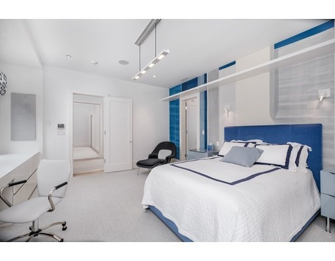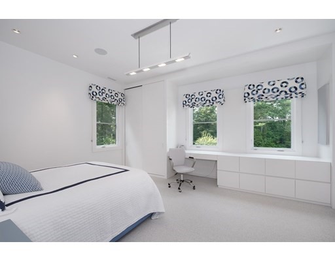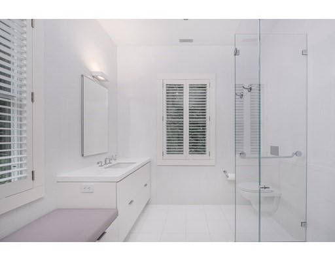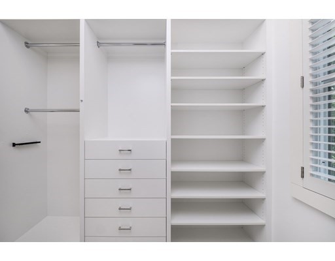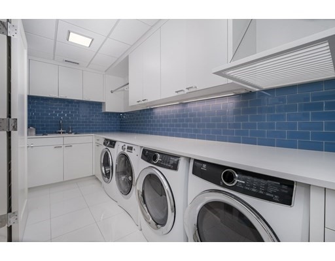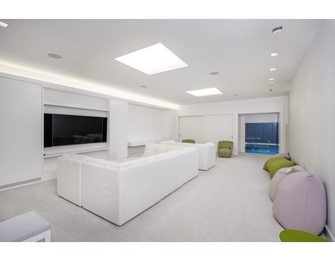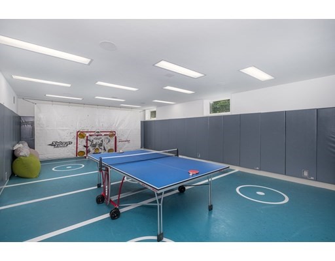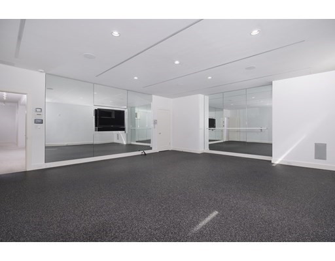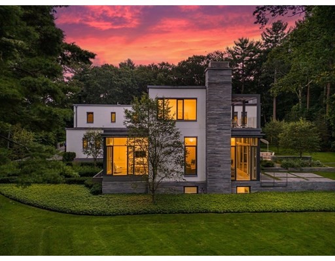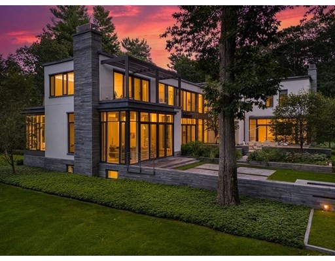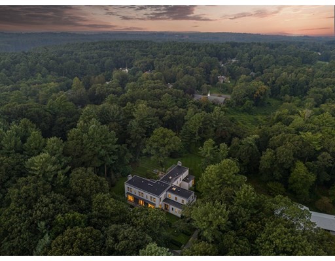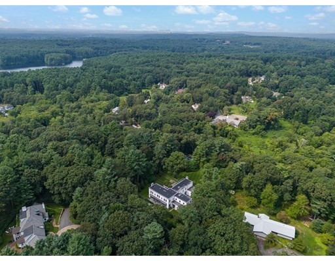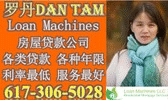·æĪŻ¼ņŹö(Property Information)

¾Ó×”Ć껿:11352($1136.36/Ę½·½Ó¢³ß)

Õ¼µŲĆ껿Ķ:2.07(90056.00 Ę½·½Ó¢³ß)

°üµŲĻĀŹŅĆ껿(Ę½·½Ó¢³ß):ŹĒ

¾Ó×”Ć껿Ą“Ō“:Public Records

¾Ó×”Ć껿ɳĆ÷:

ĘäĖüĆ껿:

“óøÅĄė½Ö¾ąĄė:

ÅÆĘų:Forced Air, Natural Gas

ĄäĘų:Central Air

³µæā:

Ķ£³µĪ»:8 Attached, Garage Door Opener, Paved Drive, Off Street, Driveway, Paved
±ø×¢(Remarks)
This peerless modern 2-acre estate is located in a highly desired private neighborhood in Weston. Exterior features a beautiful, flat landscaped yard, patio w/grill, and its own sports court. The luxurious 5 bed, 7f/3h bath interior features lofty 12ā high ceilings with walls and ceilings of glass, opening the space to the exterior and drenching this home in sunlight. Smart home features including blinds provide unmatched comfort. Attention to detail throughout, with main level foyer, floating staircases, and an open flow to the main dining and living areas. Chefās kitchen w/top end appliances & breakfast bar opens to the large family room with fireplace. Huge office, mudroom, and large 3 car garage finish the main level. 2nd floor features an amazing master suite, w/2 large baths and dressing rooms. 4 additional bedroom suites and laundry finish the 2nd floor. The lower level features a top gym, pickleball/sports room, playroom, cedar closet, and storage
·æ¼äĀ„²ć,“óŠ”,ŠŌÄÜ (Room Levels, Dimensions and Features)
·æ¼äĀ„²ć“󊔏ōŠŌ
æĶĢü:Ö÷²ć/µŚŅ»²ćFlooring - Stone/Ceramic Tile, Window(s) - Picture, Recessed Lighting, Lighting - Pendant
¼ŅĶ„»ī¶ÆŹŅ:Ö÷²ć/µŚŅ»²ćFlooring - Wood, Window(s) - Picture, Cable Hookup, Exterior Access, Open Floorplan, Recessed Lighting, Lighting - Pendant, Lighting - Overhead
³ų·æ:Ö÷²ć/µŚŅ»²ćFlooring - Wood, Window(s) - Picture, Dining Area, Pantry, Countertops - Upgraded, Wet Bar, Cabinets - Upgraded, Open Floorplan, Recessed Lighting, Stainless Steel Appliances, Gas Stove, Lighting - Overhead
Ö÷ĪŌŹŅ:2Bathroom - Full, Walk-In Closet(s), Closet/Cabinets - Custom Built, Flooring - Wall to Wall Carpet, Window(s) - Picture, Balcony - Exterior, Dressing Room, Recessed Lighting, Lighting - Overhead
ĪŌŹŅ2:2Bathroom - Full, Closet/Cabinets - Custom Built, Flooring - Wall to Wall Carpet, Window(s) - Picture, Dressing Room, Recessed Lighting, Lighting - Pendant, Lighting - Overhead
ĪŌŹŅ3:2>Bathroom - Full, Closet/Cabinets - Custom Built, Flooring - Wall to Wall Carpet, Window(s) - Picture, Dressing Room, Recessed Lighting, Lighting - Pendant, Lighting - Overhead
ĪŌŹŅ4:2Bathroom - Full, Closet, Flooring - Wall to Wall Carpet, Window(s) - Picture, Recessed Lighting, Lighting - Pendant, Lighting - Overhead
ĪŌŹŅ5:2Bathroom - Full, Closet/Cabinets - Custom Built, Flooring - Wall to Wall Carpet, Window(s) - Picture, Dressing Room, Recessed Lighting, Lighting - Pendant, Lighting - Overhead
²ŽĖł1:2Bathroom - Full, Bathroom - With Shower Stall, Flooring - Stone/Ceramic Tile, Countertops - Upgraded, Lighting - Overhead
²ŽĖł2:2Bathroom - Full, Bathroom - With Shower Stall, Flooring - Stone/Ceramic Tile, Countertops - Upgraded, Lighting - Overhead
²ŽĖł3:2Bathroom - Full, Bathroom - With Shower Stall, Flooring - Stone/Ceramic Tile, Countertops - Upgraded, Lighting - Overhead
Ļ“ŅĀŹŅ:2Closet/Cabinets - Custom Built,Electric Dryer Hookup,Recessed Lighting,Washer Hookup,Lighting - Overhead
ĻźĒé(Features)
ø½½üÉ菩:Walk/Jog Trails, Golf, Bike Path, Conservation Area, Highway Access, House of Worship, Private School, Public School, University
µŲĻĀŹŅ:ÓŠ
µēĘ÷:Range,Oven,Dishwasher,Disposal,Microwave,Refrigerator,Freezer,Washer,Dryer,Wine Refrigerator,Range Hood, Utility Connections Outdoor Gas Grill Hookup
½į¹¹:Frame
ĄäČ“ĻµĶ³:Central Air
µēĻµĶ³:Generator
µŲ»ł:Concrete Perimeter
·ÖĒų“śĀė:RES
Ķā¹ŪŠŌÄÜ:Balcony, Tennis Court(s), Professional Landscaping, Sprinkler System, Decorative Lighting
µŲ°å:Wood, Tile, Carpet, Hardwood, Flooring - Wall to Wall Carpet, Flooring - Stone/Ceramic Tile
ÅÆĘų:Forced Air, Natural Gas
ÄŚ²æŠŌÄÜ:Cabinets - Upgraded, Recessed Lighting, Lighting - Overhead, Bathroom - Half, Play Room, Exercise Room, Bathroom, Central Vacuum, Wet Bar, Internet Available - Unknown
µŲ¶ĪĆčŹö:Wooded, Level
µĄĀ·ÖÖĄą:Paved, Private Road
ĪŻ¶„²ÄĮĻ:Rubber
µēĘ÷½ÓæŚ:Washer Hookup, Outdoor Gas Grill Hookup
ĘäĖüŠÅĻ¢(Other Property Info)
½ØŌģÄź·Ż:2012Äź·ŻĄ“Ō“:Public Records
¼×Č©ÅŻÄ¾ųŌµ:±£ŠŽ:ĪŽ
Š”Ēų¹ÜĄķ:Š”Ēų¹ÜĄķ·Ń:$
Č«Äź:³ÉČĖÉēĒų:
¹«æŖĶøĀ¶:ĪŽ
ÅūĀ¶:
µŲĘõ×¢²į“¦¹«¹²¼ĒĀ¼Źż¾Ż£Ø·æĘõdeed,“ūæīmortgage,ĮōÖĆČØlien)
Middlesex SouthŹŠ³”Ēéæö(Market Information)
ÉĻŹŠČÕĘŚ:2023-08-23ŌŹ¼¼Ūøń:$12,900,000
¹żĘŚČÕĘŚ:1900-01-01ĻĀŹŠČÕĘŚ:
³É½»ČÕĘŚ:³É½»¼Ūøń:
¾ąĄė²ØŹæ¶ŁÖ÷ŅŖøߊ£(¹«Ąļ/Āõ)
¹ž·š“óѧ:13.00/8.07Ā鏔Ąķ¹¤Ń§Ōŗ:15.00/9.32
²ØŹæ¶Ł“óѧ.15.00/9.32²ØŹæ¶ŁŃ§Ōŗ:9.00/5.59
²¼Ą¼“śĖ¹“óѧ:2.00/1.24±¾ĢŲĄūѧŌŗ:6.00/3.73
¹ž·šŅ½Ń§Ōŗ:14.00/8.69¶«±±“óѧ:16.00/9.94
Ėž·ņ“Ä“óѧ:14.00/8.69Čųø„æĖ“óѧ:18.00/11.18
ĀéÖŻ“óѧ²ØŹæ¶Ł·ÖŠ£19.00/11.80Ī¤¶ūĖ¹ĄūѧŌŗ:6.00/3.73
1¹«ĄļÄŚ¹«¹²Ęū³µĒéæö(¹«Ąļ/Āõ)
 MLS:73151803
MLS:73151803 ±ź¼Ū:$12,900,000 µ„¼ŅĶ„·æ
Single Family Residence Contemporary
±ź¼Ū:$12,900,000 µ„¼ŅĶ„·æ
Single Family Residence Contemporary µŲÖ·:70 Possum Rd, Weston, MA 02493-
µŲÖ·:70 Possum Rd, Weston, MA 02493-  ×Ü·æ¼ä:11
×Ü·æ¼ä:11 ĪŌŹŅ:5
ĪŌŹŅ:5 ±ŚĀÆ:3
±ŚĀÆ:3 Ö÷ĪŌ/Č«/°ėĪĄÉś¼ä:ÓŠ/8/3
Ö÷ĪŌ/Č«/°ėĪĄÉś¼ä:ÓŠ/8/3 ĮŚ¾Ó:
ĮŚ¾Ó: ½ØŌģÄź·Ż:2012
½ØŌģÄź·Ż:2012 דĢ¬:ŠĀÉĻŹŠ
דĢ¬:ŠĀÉĻŹŠ ¾Ó×”Ć껿:11352($1136.36/Ę½·½Ó¢³ß)
¾Ó×”Ć껿:11352($1136.36/Ę½·½Ó¢³ß) Õ¼µŲĆ껿Ķ:2.07(90056.00 Ę½·½Ó¢³ß)
Õ¼µŲĆ껿Ķ:2.07(90056.00 Ę½·½Ó¢³ß) °üµŲĻĀŹŅĆ껿(Ę½·½Ó¢³ß):ŹĒ
°üµŲĻĀŹŅĆ껿(Ę½·½Ó¢³ß):ŹĒ ¾Ó×”Ć껿Ą“Ō“:Public Records
¾Ó×”Ć껿Ą“Ō“:Public Records ¾Ó×”Ć껿ɳĆ÷:
¾Ó×”Ć껿ɳĆ÷: ĘäĖüĆ껿:
ĘäĖüĆ껿: “óøÅĄė½Ö¾ąĄė:
“óøÅĄė½Ö¾ąĄė: ÅÆĘų:Forced Air, Natural Gas
ÅÆĘų:Forced Air, Natural Gas ĄäĘų:Central Air
ĄäĘų:Central Air ³µæā:
³µæā: Ķ£³µĪ»:8 Attached, Garage Door Opener, Paved Drive, Off Street, Driveway, Paved
Ķ£³µĪ»:8 Attached, Garage Door Opener, Paved Drive, Off Street, Driveway, Paved