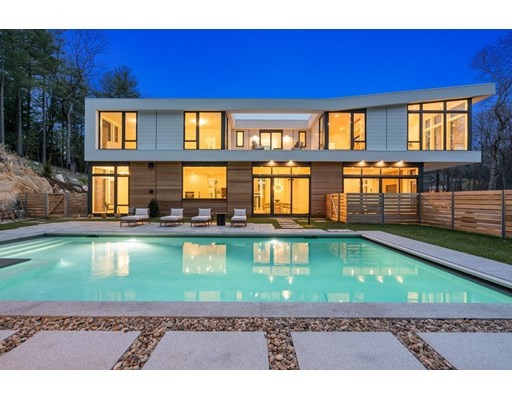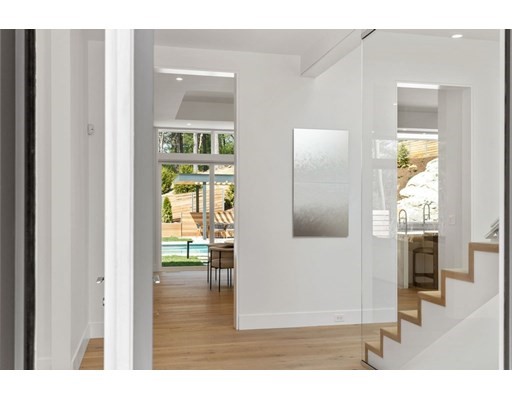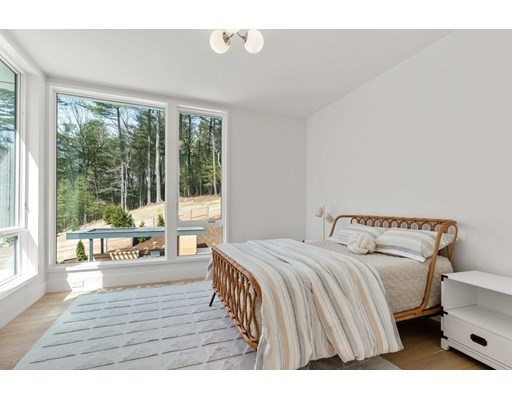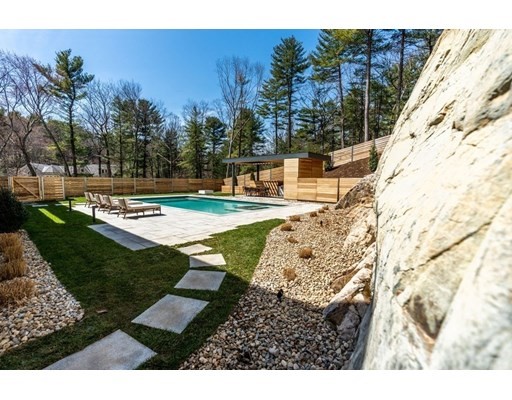���ݼ��� (Property Information)
 ��ס���:9575($877.18/ƽ��Ӣ��)
��ס���:9575($877.18/ƽ��Ӣ��) ռ�����Ķ:1.98(86136.00 ƽ��Ӣ��)
ռ�����Ķ:1.98(86136.00 ƽ��Ӣ��) �����������(ƽ��Ӣ��):��
�����������(ƽ��Ӣ��):�� ��ס�����Դ:����
��ס�����Դ:���� ��ס�������:Approx 1st Fl. 2724 sq.ft, 2nd Fl 2526 sq.ft, Lower Level 3495 sq. ft, garage 830
��ס�������:Approx 1st Fl. 2724 sq.ft, 2nd Fl 2526 sq.ft, Lower Level 3495 sq. ft, garage 830 �������:
�������: �����־���:
�����־���: ů��:Natural Gas, Hydro Air
ů��:Natural Gas, Hydro Air ����:����յ�
����:����յ� ����:
����: ͣ��λ:6 ���ӵ�, Garage Door Opener, Heated Garage, Paved Drive, Off Street
ͣ��λ:6 ���ӵ�, Garage Door Opener, Heated Garage, Paved Drive, Off Street
��ע(Remarks)
Newly constructed modern home in Weston’s private Meadowbrook Country Club area. Architecturally designed to respect the Biophilic principles that promote emotional attachments to modern structures & landscaping through water features, rock formations, light, natural materials and the innate connection to beauty. Featuring 5-6 BRs, 8 baths, 10-12’ ceilings, rift/qtr sawn white oak accents, custom tile/stone, elevator, green roof, smart home technology including lighting, shades, sound, HVAC, etc. infrared sauna, heated driveway, walkways & steps, private gate, heated pool/spa w/fully applianced Cabana, int/ext glass railings, Sub Zero/Gaggenau/Miele appliances, hardware-less floor to ceiling custom cabinetry, & (2) laundry rooms. Designed for the ultimate in privacy & livability amidst mature trees, wetlands & ledge outcroppings! Roof decks, patios, yard space, firepit, lighting and cabana/pool incorporate the indoor/outdoor experience that embodies true Biophilic design!
����¥��,��С,���� (Room Levels, Dimensions and Features)
- ����
- ¥��
- ��С
- ����
- ����:
- 272
- Ӳľ�ذ�, Window(s) - Picture
- ��ͥ���:
- 340
- Ӳľ�ذ�, Window(s) - Picture
- ����:
- 544
- Ӳľ�ذ�, Window(s) - Picture, Dining Area, Kitchen Island, Wet Bar, Second Dishwasher
- ������:
- 476
- �¹�/����-����, Flooring - Hardwood, Window(s) - Picture
- ����2:
- 12X13
- ԡ��-ȫ��, Closet/Cabinets - Custom Built, Flooring - Hardwood
- ����3:
- 12X14
- ԡ��-ȫ��, Closet/Cabinets - Custom Built, Flooring - Hardwood
- ����4:
- 12X14
- ԡ��-ȫ��, Flooring - Hardwood, Window(s) - Picture
- ����5:
- B
- 24X21
- ԡ��-ȫ��, Closet/Cabinets - Custom Built, Flooring - Wood
- ����1:
- ԡ��-����
- ����2:
- ԡ��-ȫ��
- ����3:
- B
- ԡ��-ȫ��
- ϴ����:
- 2
- ϴ�»��ӿ�
- Сѧ(Grade):Weston Elem
- ��ѧ(Middle):Weston Ms
- ����(High):Weston Hs
����(Features)
- ������ʩ:
- �̵�, Pool, Walk/Jog Trails, Golf, Highway Access, Private School, Public School
- ������:
- ��
- ����:
- Oven,ϴ���,��¯,̨��ʽ¯��,����,����,ϴ�»�,��ɻ�,Wine Refrigerator, Utility Connections for Gas Range, Utility Connections for Electric Oven, Utility Connections for Electric Dryer, Utility Connections Outdoor Gas Grill Hookup
- �ṹ:
- ���
- ��ȴϵͳ:
- ����յ�
- ��ϵͳ:
- Generator Connection
- �ػ�:
- Concrete Perimeter
- ��������:
- Res
- �������:
- רҵ����, Sprinkler System, Decorative Lighting
- �ذ�:
- Carpet, Hardwood, Stone / Slate, Flooring - Hardwood, Flooring - Wall to Wall Carpet
- ů��:
- Natural Gas, Hydro Air
- ��ˮ:
- Gas
- �ڲ�����:
- Bathroom - Full, Office, Play Room, Game Room, Media Room, Sauna/Steam/Hot Tub, Wet Bar, Wired for Sound
- �ض�����:
- ��ľ��ï��, Easements
- ��·����:
- �̹���, Private Road, Private Maintained Road
- �����ӿ�:
- ����ú��¯��, for Electric Oven, for Electric Dryer, Washer Hookup, Generator Connection, Outdoor Gas Grill Hookup
- ��ˮ��:
- Stream
- ˰��:868445
- ˰���:2023
- ˰:$
- ��:77895
- ҳ:36
- ����:$0
- ֤��:000000122407
- ��ͼ:
- ����:
- ��:
������Ϣ(Other Property Info)
- �������:2023
- �����Դ:������
- ���˵��:ʵ��
- ���з�:
- ���۷�:
- ��Ǧ����:��
- ��ȩ��ĭ��Ե:��
- ����:��
- ������:
- ��������:$
- ȫ��:��
- ��������:
- ����¶:N
- ��¶:Outdoor spaces include a fully heated driveway and parking court, gated entrance, pool cabana with kitchen, and architecturally inspired heated pool with hot tub and integrated retractable cover. Walk out lower level includes, sauna, fully applianced wetbar, additional bedroom suite and flex spaces
- ����ע�ᴦ������¼���ݣ�����deed,����mortgage,����Ȩlien) Middlesex South
����(Market Information)
- ��������:2023-02-01
- ԭʼ�۸�:$8,995,000
- ��������:1900-01-01
- ��������:
- �ɽ�����:
- �ɽ��۸�:
���벨ʿ����Ҫ��У(����/��)
- �����ѧ:13.36/8.30
- ��ʡ����ѧԺ:15.47/9.61
- ��ʿ�ٴ�ѧ:14.73/9.15
- ��ʿ��ѧԺ:9.37/5.82
- ������ѧԺ:6.18/3.84
- ����ҽѧԺ:14.51/9.01
- ������ѧ:15.81/9.82
- ����Ĵ�ѧ:14.26/8.86
- �����˴�ѧ:17.78/11.04
- ����������ѧ��ʿ�ٷ�У:19.68/12.22
- Τ��˹��ѧԺ:6.87/4.27
- ������˹��ѧ:2.21/1.37
�����������վ(����/��)
���� D Riverside:1.82/1.13 ���� D Woodland:2.27/1.41 5�����ڻ����- ·�ߣ�CR-Fitchburg ����: Fitchburg (Train 401) ��վ:Brandeis/ Roberts(1.730����/1.081��)
- ·�ߣ�CR-Fitchburg ����: North Station (Train 1402) ��վ:Brandeis/ Roberts(1.730����/1.081��)
- ·�ߣ�CR-Fitchburg ����: North Station (Train 2402) ��վ:Brandeis/ Roberts(1.730����/1.081��)
- ·�ߣ�CR-Worcester ����: South Station (Train P500) ��վ:Auburndale(2.788����/1.743��)
- ·�ߣ�CR-Worcester ����: South Station (Train P550) ��վ:Auburndale(2.788����/1.743��)
- ·�ߣ�CR-Worcester ����: South Station (Train P552) ��վ:Auburndale(2.788����/1.743��)
1��������������վ[���Ķ� 185 ��]WestonReal Estate Specialist ������ Maggie Li
������ Maggie Li 1���˲������� ����1������ �������:4166
1���˲������� ����1������ �������:4166
��������: 7 ��������: 82�ܱ����Ʒ����ܱ�������������
��ϵ���Ҵ��� Melissa Dailey
617-6993922
BB802119@mlspin.net ����














































