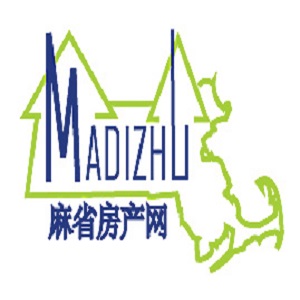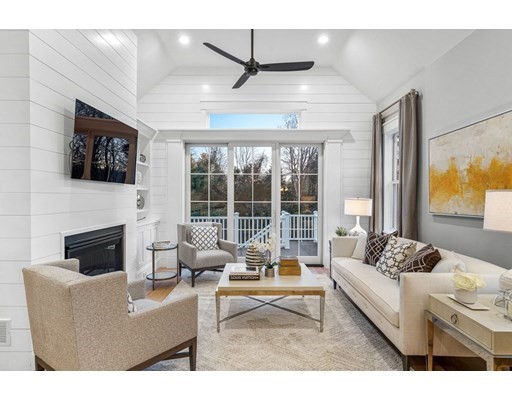·æĪŻ¼ņŹö(Property Information)
 ¾Ó×”Ć껿:2454($586.73/Ę½·½Ó¢³ß.)
¾Ó×”Ć껿:2454($586.73/Ę½·½Ó¢³ß.) Ć껿Ķ:( Ę½·½Ó¢³ß)
Ć껿Ķ:( Ę½·½Ó¢³ß) °üµŲĻĀŹŅĆ껿:·ń
°üµŲĻĀŹŅĆ껿:·ń Ć껿ŅĄ¾Ż:Plans
Ć껿ŅĄ¾Ż:Plans Ā„²ć:2
Ā„²ć:2 ÅÆĘų:2 Natural Gas
ÅÆĘų:2 Natural Gas ĄäĘų:2 Central Air
ĄäĘų:2 Central Air ³µæā:
³µæā: Ķ£³µĪ»:2 Attached, Off Street
Ķ£³µĪ»:2 Attached, Off Street Ć껿ɳĆ÷:
Ć껿ɳĆ÷:±ø×¢(Remarks)
The One and Only Blackstone Home ā Builderās Reserve home thoughtfully designed and built with exquisite craftsmanship accented by Brendon Properties Signature trim and finishes featuring a foyer, first floor home office/den and primary suite, chefās kitchen with Thermador appliances, Quartz countertops, pantry, and wine cooler, everyday mudroom. Extended dining room unique to this plan. Detailed interior millwork for a polished elegance throughout the home, Quartz fireplace surround highlighted with signature finishes and custom built-in.
·æ¼äĀ„²ć,“óŠ”,ŠŌÄÜ (Room Levels, Dimensions and Features)
·æ¼äĀ„²ć“󊔏ōŠŌ
¼ŅĶ„»ī¶ÆŹŅ:1Cathedral Ceiling(s), Flooring - Hardwood, Deck - Exterior, Open Floorplan, Recessed Lighting
³ų·æ:1Flooring - Hardwood, Countertops - Stone/Granite/Solid, Kitchen Island, Open Floorplan, Recessed Lighting, Storage, Gas Stove
Ö÷ĪŌŹŅ:1Bathroom - Full, Bathroom - Double Vanity/Sink, Walk-In Closet(s), Flooring - Hardwood
ĪŌŹŅ2:2Closet
²ŽĖł1:1Bathroom - Full, Bathroom - Double Vanity/Sink, Bathroom - Tiled With Shower Stall, Flooring - Stone/Ceramic Tile
²ŽĖł2:1Bathroom - Half, Flooring - Hardwood
²ŽĖł3:2Bathroom - Full, Bathroom - Tiled With Tub, Flooring - Stone/Ceramic Tile
Ļ“ŅĀ·æ:1 Electric Dryer Hookup,Washer Hookup,In Unit
Š”Ēų¹ÜĄķĒéæö(Complex & Association Information)
Š”ĒųĆū³Ę:Millwood Preserve µ„ŌŖŹż: 129
ŹĒ·ń½ØÉčĶź³É:NoČė×”»§Źż:
Źż¾ŻĄ“Ō“:Š”Ēų¹ÜĄķ»į:ÓŠ
Š”Ēų¹ÜĄķ·Ń:$395Š”Ēų±£°²:
ŌÓ·Ń°üĄØ:ĘäĖū·Ń:
·ŃÓĆ°üĄØ:Insurance, Maintenance Structure, Road Maintenance, Maintenance Grounds, Snow Removal, Trash
ĻźĒé(Features)
ø½½üÉ菩Public Transportation, Shopping, Pool, Tennis Court(s), Park, Walk/Jog Trails, Golf, Medical Facility, Laundromat, Bike Path, Conservation Area, Highway Access, House of Worship, Private School, Public School, T-Station, University, Adult Community
µēĘ÷Range, Dishwasher, Microwave, Refrigerator, Plumbed For Ice Maker
Š”ĒųĄąŠĶCondominium
½į¹¹Frame
ĄäČ“ĻµĶ³Central Air
°üŗ¬ĪļžMaster Deed, Unit Deed, Rules & Regs, Master Plan, Management Association Bylaws, Floor Plans
µēĻµĶ³110 Volts
Ķā¹ŪŠŌÄÜPatio
µŲ°åTile, Carpet, Hardwood, Flooring - Hardwood
ÅÆĘųNatural Gas
ÄŚ²æŠŌÄÜHome Office, Internet Available - Broadband
Š”Ēų¹ÜĄķDeveloper Control, Owner Association
ĪŻ¶„²ÄĮĻShingle
µēĘ÷½ÓæŚfor Gas Range, for Electric Dryer, Washer Hookup, Icemaker Connection
ČŻŠķ³čĪļYes
ĘäĖüŠÅĻ¢(Other Property Info)
øÄŌģÄź·Ż:2024Äź·ŻĄ“Ō“:Builder
Äź·ŻĖµĆ÷:To Be BuiltŅųŠŠ·æ:
¶ĢŹŪ·æ:ŗ¬Ē¦ÓĶĘį:None
¼×Č©ÅŻÄ¾ųŌµ:±£ŠŽ:ÓŠ
øÄŌģÄź·Ż:Č«Äź:ŹĒ
³ÉČĖÉēĒų:ŹĒ·ńÅūĀ¶:ÓŠ
ÅūĀ¶:Co-Broke paid on base price of home not to include design selections/enhancements. This home deliverable 2024
µŲĘõ×¢²į“¦¹«¹²¼ĒĀ¼Źż¾Ż£Ø·æĘõdeed,“ūæīmortgage,ĮōÖĆČØlien)Middlesex South
ŹŠ³”Ēéæö(Market Information)
ÉĻŹŠČÕĘŚ:2024-01-19ŌŹ¼¼Ūøń:$1,372,855
¹żĘŚČÕĘŚ:1900-01-01ĻĀŹŠČÕĘŚ:
³É½»ČÕĘŚ:³É½»¼Ūøń:
¾ąĄė²ØŹæ¶ŁÖ÷ŅŖøߊ£(¹«Ąļ/Āõ)
¹ž·š“óѧ:28.00/17.39Ā鏔Ąķ¹¤Ń§Ōŗ:30.00/18.63
²ØŹæ¶Ł“óѧ.29.00/18.01²ØŹæ¶ŁŃ§Ōŗ:23.00/14.28
²¼Ą¼“śĖ¹“óѧ:17.00/10.56±¾ĢŲĄūѧŌŗ:20.00/12.42
¹ž·šŅ½Ń§Ōŗ:29.00/18.01¶«±±“óѧ:30.00/18.63
Ėž·ņ“Ä“óѧ:29.00/18.01Čųø„æĖ“óѧ:32.00/19.87
ĀéÖŻ“óѧ²ØŹæ¶Ł·ÖŠ£33.00/20.49Ī¤¶ūĖ¹ĄūѧŌŗ:12.00/7.45
¾ąĄė×ī½üµŲĢśÕ¾(¹«Ąļ/Āõ)
5¹«ĄļÄŚ»š³µĒéæö(¹«Ąļ/Āõ)
1¹«ĄļÄŚ¹«¹²Ęū³µĒéæö(¹«Ąļ/Āõ)
·æĪŻĶ¼Ę¬

































