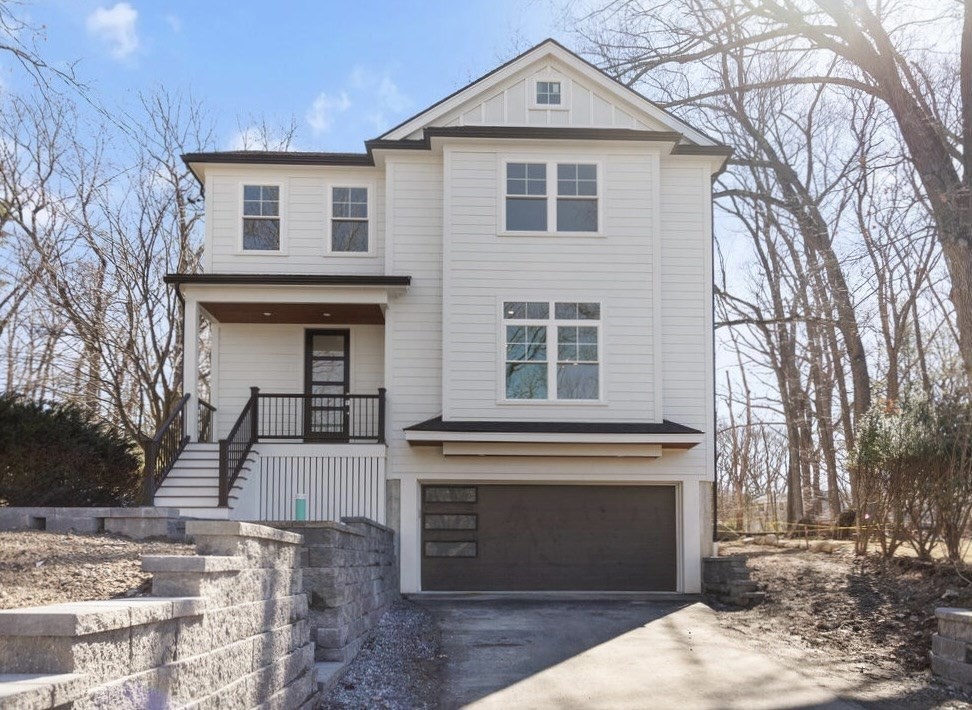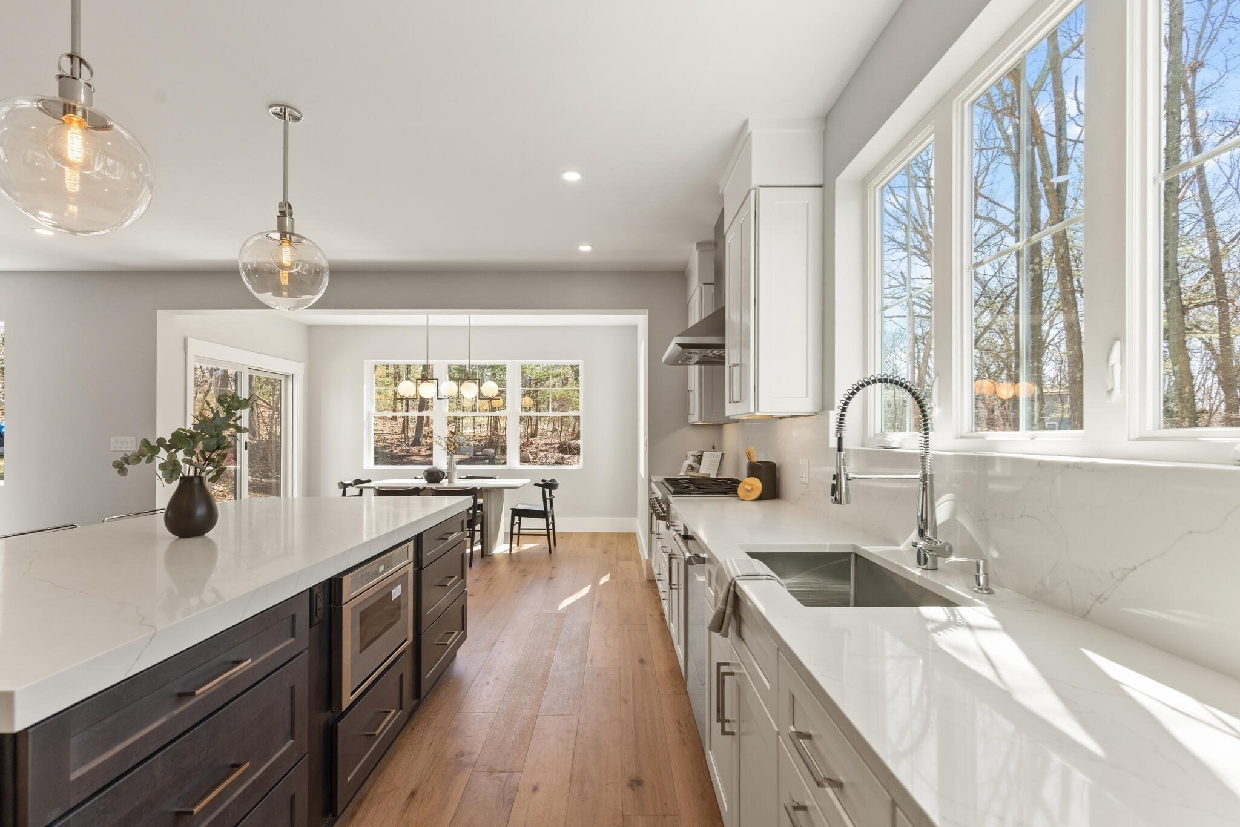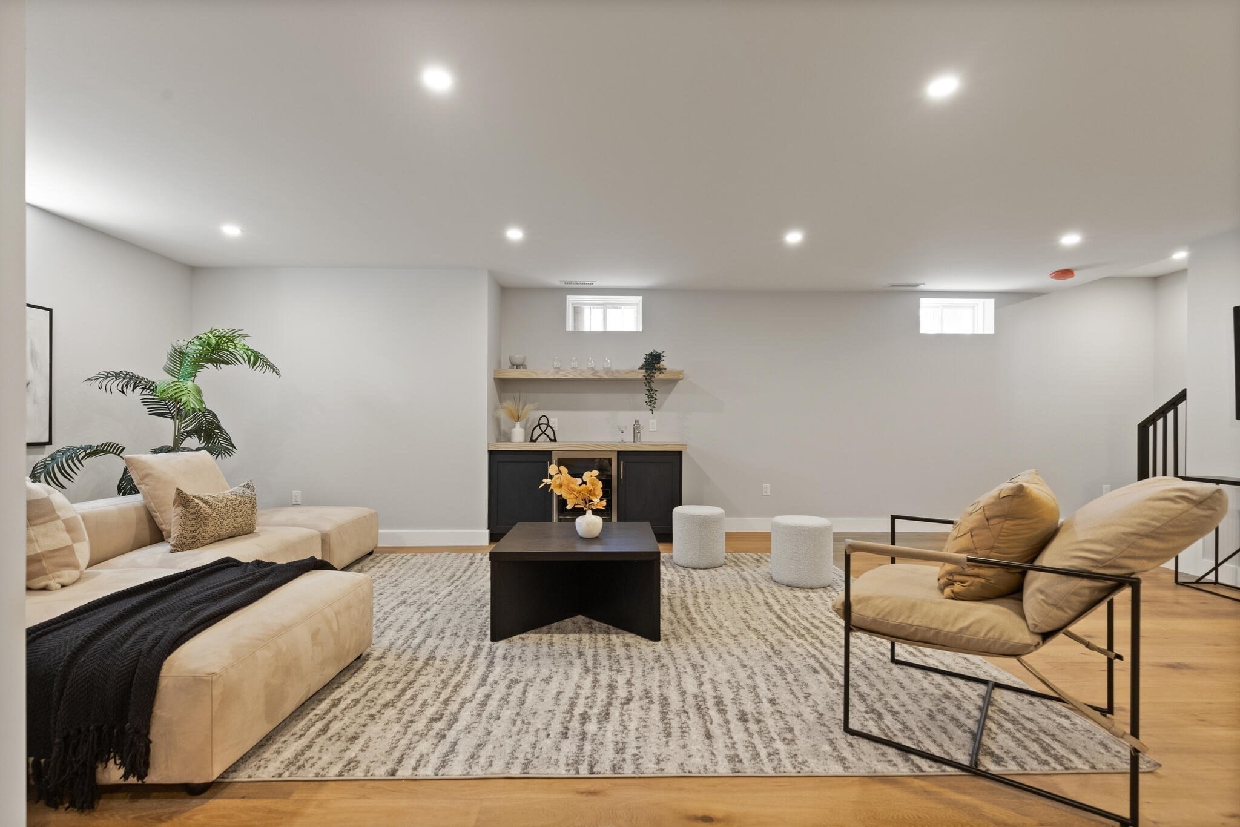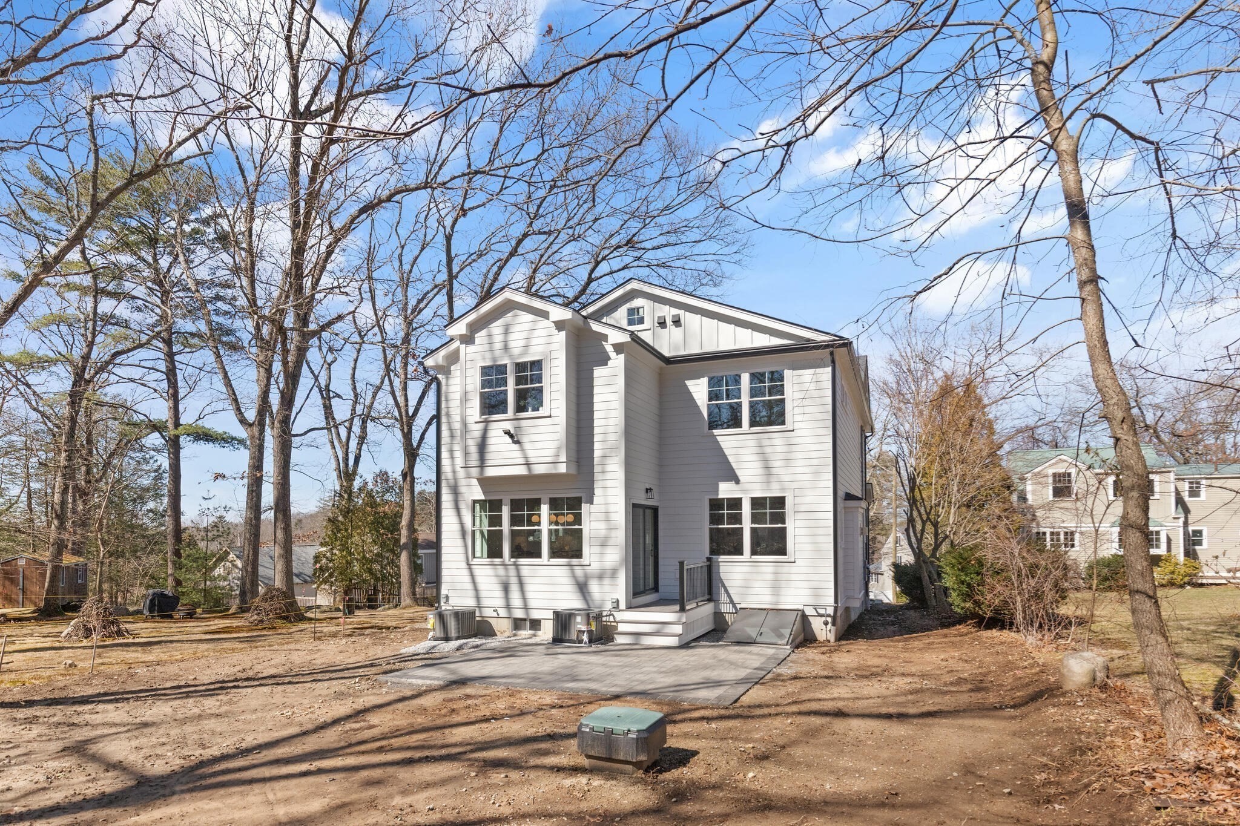·æĪŻ¼ņŹö(Property Information)
¾Ó×”Ć껿:4331($542.60/Ę½·½Ó¢³ß)
Õ¼µŲĆ껿Ķ:0.25(10981.00 Ę½·½Ó¢³ß)
°üµŲĻĀŹŅĆ껿(Ę½·½Ó¢³ß):ŹĒ
¾Ó×”Ć껿Ą“Ō“:ĘäĖü
¾Ó×”Ć껿ɳĆ÷:Floor Plans are approx and for marketing purposes only - Buyers to do their own due diligence
ĘäĖüĆ껿:
“óøÅĄė½Ö¾ąĄė:
ÅÆĘų:ČČĘų¼ÓČČ
ĄäĘų:ÖŠŃėæÕµ÷
³µæā:
Ķ£³µĪ»:4 ø½¼ÓµÄ, Off Street
±ø×¢(Remarks)
Nestled in the idyllic town of Lexington, this home boasts a design that integrates sophistication w/functionality.Stepping into the foyer, youāre welcomed into an open flr plan that defines the home. The main flr features 9ā ceilings that create an immediate sense of space, augmented by strategically placed windows that flood the interior w/natural light.The kitchen a culinary enthusiastās haven, equipped w/top-of-the-line appliances, quartz countertops & pantry. An expansive island doubles as a workspace & gathering spot. An adjacent dining area, is carefully positioned to capitalize on indoor/outdoor dining experiences. 5 bedrooms are distributed throughout, providing privacy & personal space. The luxurious primary features 2 walk-in closets, en-suite bath & cathedral ceilings. 4 addāl beds are equally well-appointed, w/en-suite & adjacent baths. The finished lower level w/mud rm, bonus rm & bath have direct access to the 2-car garage. A patio & landscaped yard complete the property
·æ¼äĀ„²ć,“óŠ”,ŠŌÄÜ (Room Levels, Dimensions and Features)
·æ¼ä Ā„²ć “óŠ” ŹōŠŌ
æĶĢü: Ö÷²ć/µŚŅ»²ć 255 ŅĀ¹ń/³÷¹ń-¶ØÖĘ, Flooring - Wood, Window(s) - Bay/Bow/Box, Open Floorplan, Recessed Lighting
¼ŅĶ„»ī¶ÆŹŅ: Ö÷²ć/µŚŅ»²ć 336 ľĶ·µŲ°å, Window(s) - Bay/Bow/Box, Cable Hookup, Exterior Access, Open Floorplan, Recessed Lighting
³ų·æ: Ö÷²ć/µŚŅ»²ć 399 ŅĀ¹ń/³÷¹ń-¶ØÖĘ, Flooring - Wood, Window(s) - Bay/Bow/Box, Window(s) - Picture, Dining Area, Pantry, Countertops - Stone/Granite/Solid, Kitchen Island, Cabinets - Upgraded, Exterior Access, Open Floorplan, Recessed Lighting, Stainless Steel Appliances, Pot Filler Faucet, Storage, Gas Stove, Lighting - Pendant
Ö÷ĪŌŹŅ: 2 288 Ō”ŹŅ-Č«Ģ×, Bathroom - Double Vanity/Sink, Cathedral Ceiling(s), Walk-In Closet(s), Closet/Cabinets - Custom Built, Flooring - Wood, Window(s) - Bay/Bow/Box, Double Vanity, Recessed Lighting, Lighting - Overhead, Closet - Double
ĪŌŹŅ2: Ö÷²ć/µŚŅ»²ć 15X16 Ō”ŹŅ-Č«Ģ×, Closet/Cabinets - Custom Built, Flooring - Wood, Window(s) - Bay/Bow/Box, French Doors, Recessed Lighting, Lighting - Overhead
ĪŌŹŅ3: 2 >12X12 Ō”ŹŅ-Č«Ģ×, Closet/Cabinets - Custom Built, Flooring - Wood, Window(s) - Bay/Bow/Box, Recessed Lighting, Lighting - Overhead
ĪŌŹŅ4: 2 19X14 ŅĀ¹ń/³÷¹ń-¶ØÖĘ, Flooring - Wood, Window(s) - Bay/Bow/Box, Recessed Lighting, Lighting - Overhead
ĪŌŹŅ5: 2 15X11 ŅĀ¹ń/³÷¹ń-¶ØÖĘ, Flooring - Wood, Window(s) - Bay/Bow/Box, Recessed Lighting, Lighting - Overhead
²ŽĖł1: 2 9X15 Ō”ŹŅ-Č«Ģ×, Bathroom - Double Vanity/Sink, Bathroom - Tiled With Shower Stall, Bathroom - With Tub, Cathedral Ceiling(s), Closet - Linen, Closet/Cabinets - Custom Built, Flooring - Stone/Ceramic Tile, Window(s) - Bay/Bow/Box, Countertops - Stone/Granite/Solid, Countertops - Upgraded, Cabinets - Upgraded, Double Vanity, Recessed Lighting, Lighting - Overhead
²ŽĖł2: Ö÷²ć/µŚŅ»²ć Ō”ŹŅ-Č«Ģ×, Bathroom - Tiled With Shower Stall, Flooring - Stone/Ceramic Tile, Countertops - Stone/Granite/Solid, Cabinets - Upgraded
²ŽĖł3: µŲĻĀŹŅ 11X6 Ō”ŹŅ-Č«Ģ×, Bathroom - Tiled With Shower Stall, Flooring - Stone/Ceramic Tile, Countertops - Stone/Granite/Solid
Ļ“ŅĀŹŅ: 2 6X8 ŅĀ¹ń/³÷¹ń-¶ØÖĘ,ĢØĆę-øüŠĀ¹ż,Electric Dryer Hookup,Ļ“ŅĀ»ś½ÓæŚ
Š”ѧ(Grade):Bridge
֊ѧ(Middle):Clarke
øßÖŠ(High):Lhs
ĻźĒé(Features)
ø½½üÉ菩: ¹«¹²½»ĶØ, Shopping, Pool, Tennis Court(s), Park, Walk/Jog Trails, Golf, Medical Facility, Bike Path, Conservation Area, Highway Access, House of Worship, Private School, Public School
µŲĻĀŹŅ: ÓŠ
µēĘ÷: ĀÆŌī, Oven, Dishwasher, Disposal, Microwave, Refrigerator, Freezer, Wine Refrigerator, Vacuum System, Range Hood, Wine Cooler, Plumbed For Ice Maker
½į¹¹: æņ¼Ü, Cement Board
ĄäČ“ĻµĶ³: ÖŠŃėæÕµ÷
µēĻµĶ³: 200+ Amp Service
½ŚÄÜŠŌÄÜ: Thermostat
µŲ»ł: Concrete Perimeter
·ÖĒų“śĀė: RS
Ķā¹ŪŠŌÄÜ: ĆÅĄČ, Patio, Rain Gutters, Professional Landscaping, Sprinkler System, Screens, Stone Wall
µŲ°å: “Éש, Engineered Hardwood, Flooring - Wood, Flooring - Engineered Hardwood, Flooring - Stone/Ceramic Tile
ÅÆĘų: ČČĘų¼ÓČČ
ÄŚ²æŠŌÄÜ: Bathroom - Half, Bathroom - Full, Closet/Cabinets - Custom Built, Cabinets - Upgraded, Open Floorplan, Recessed Lighting, Bathroom - Double Vanity/Sink, Bathroom - Tiled With Tub & Shower, Countertops - Stone/Granite/Solid, Countertops - Upgraded, Bathroom - Tiled With Shower Stall, Entrance Foyer, Bonus Room, Bathroom, Mud Room, Central Vacuum
µŲ¶ĪĆčŹö: Gentle Sloping, Level
ĪŻ¶„²ÄĮĻ: Ķß
µēĘ÷½ÓæŚ: ÓĆÓŚĆŗĘųĀÆŌī, for Electric Oven, for Electric Dryer, Washer Hookup, Icemaker Connection
±õĖ®Ēų: Beach Front, Lake/Pond, 1/10 to 3/10 To Beach
Ė°ŗÅ:551133 Ė°Äź·Ż:2023
Ė°:$10959.00 ²į:
Ö¤Źé: µŲĶ¼:
½ÖĒų: µŲ:
ĘäĖüŠÅĻ¢(Other Property Info)
½ØŌģÄź·Ż:2024 Äź·ŻĄ“Ō“:½ØŌģÉĢ
¼×Č©ÅŻÄ¾ųŌµ: ±£ŠŽ:ĪŽ
Š”Ēų¹ÜĄķ: Š”Ēų¹ÜĄķ·Ń:$
Č«Äź: ³ÉČĖÉēĒų:
¹«æŖĶøĀ¶:ĪŽ
ÅūĀ¶:Taxes reflect 2023 Tear down. Contact Town of Lexington for New Construction estimates
µŲĘõ×¢²į“¦¹«¹²¼ĒĀ¼Źż¾Ż£Ø·æĘõdeed,“ūæīmortgage,ĮōÖĆČØlien)
Middlesex South ŹŠ³”Ēéæö(Market Information)
ÉĻŹŠČÕĘŚ:2024-03-14 ŌŹ¼¼Ūøń:$2,350,000
¹żĘŚČÕĘŚ:1900-01-01 ĻĀŹŠČÕĘŚ:
³É½»ČÕĘŚ: ³É½»¼Ūøń:
דĢ¬±ä»Æ:ŠĀÉĻŹŠ->ČČĀōÖŠµ«ÓŠÖĘŌ¼Ģõ¼ž 2024-03-17
¾ąĄė²ØŹæ¶ŁÖ÷ŅŖøߊ£(¹«Ąļ/Āõ)
¹ž·š“óѧ:12.00/7.45 Ā鏔Ąķ¹¤Ń§Ōŗ:16.00/9.94
²ØŹæ¶Ł“óѧ.16.00/9.94 ²ØŹæ¶ŁŃ§Ōŗ:12.00/7.45
²¼Ą¼“śĖ¹“óѧ:7.00/4.35 ±¾ĢŲĄūѧŌŗ:5.00/3.11
¹ž·šŅ½Ń§Ōŗ:16.00/9.94 ¶«±±“óѧ:17.00/10.56
Ėž·ņ“Ä“óѧ:11.00/6.83 Čųø„æĖ“óѧ:18.00/11.18
ĀéÖŻ“óѧ²ØŹæ¶Ł·ÖŠ£22.00/13.66 Ī¤¶ūĖ¹ĄūѧŌŗ:16.00/9.94
1¹«ĄļÄŚ¹«¹²Ęū³µĒéæö(¹«Ąļ/Āõ)
 MLS:73212226
MLS:73212226 ±ź¼Ū:$2,350,000 µ„¼ŅĶ„·æ
Single Family Residence ĻÖ“śµÄ
±ź¼Ū:$2,350,000 µ„¼ŅĶ„·æ
Single Family Residence ĻÖ“śµÄ µŲÖ·:90 Middle St, Lexington, MA 02421-
µŲÖ·:90 Middle St, Lexington, MA 02421-  ×Ü·æ¼ä:10
×Ü·æ¼ä:10 ĪŌŹŅ:5
ĪŌŹŅ:5 ±ŚĀÆ:1
±ŚĀÆ:1 Ö÷ĪŌ/Č«/°ėĪĄÉś¼ä:ÓŠ/6/1
Ö÷ĪŌ/Č«/°ėĪĄÉś¼ä:ÓŠ/6/1 ĮŚ¾Ó:
ĮŚ¾Ó: ½ØŌģÄź·Ż:2024
½ØŌģÄź·Ż:2024 דĢ¬:ŅŃĒ©ŠŅé
דĢ¬:ŅŃĒ©ŠŅé ¾Ó×”Ć껿:4331($542.60/Ę½·½Ó¢³ß)
¾Ó×”Ć껿:4331($542.60/Ę½·½Ó¢³ß) Õ¼µŲĆ껿Ķ:0.25(10981.00 Ę½·½Ó¢³ß)
Õ¼µŲĆ껿Ķ:0.25(10981.00 Ę½·½Ó¢³ß) °üµŲĻĀŹŅĆ껿(Ę½·½Ó¢³ß):ŹĒ
°üµŲĻĀŹŅĆ껿(Ę½·½Ó¢³ß):ŹĒ ¾Ó×”Ć껿Ą“Ō“:ĘäĖü
¾Ó×”Ć껿Ą“Ō“:ĘäĖü ¾Ó×”Ć껿ɳĆ÷:Floor Plans are approx and for marketing purposes only - Buyers to do their own due diligence
¾Ó×”Ć껿ɳĆ÷:Floor Plans are approx and for marketing purposes only - Buyers to do their own due diligence ĘäĖüĆ껿:
ĘäĖüĆ껿: “óøÅĄė½Ö¾ąĄė:
“óøÅĄė½Ö¾ąĄė: ÅÆĘų:ČČĘų¼ÓČČ
ÅÆĘų:ČČĘų¼ÓČČ ĄäĘų:ÖŠŃėæÕµ÷
ĄäĘų:ÖŠŃėæÕµ÷ ³µæā:
³µæā: Ķ£³µĪ»:4 ø½¼ÓµÄ, Off Street
Ķ£³µĪ»:4 ø½¼ÓµÄ, Off Street

























































