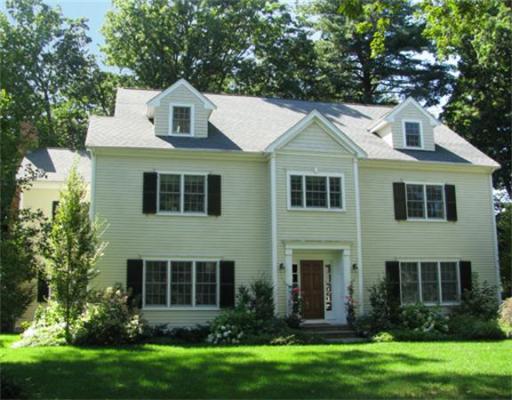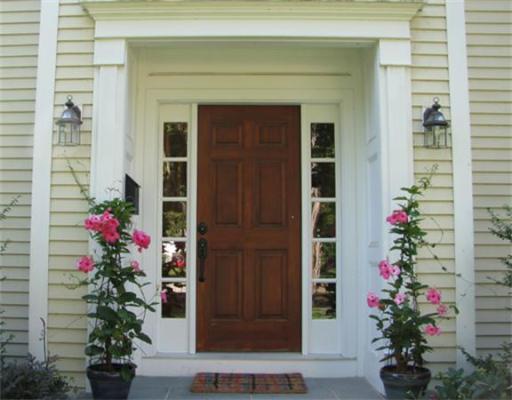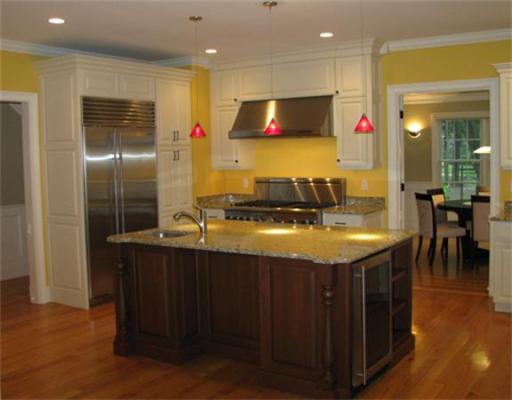 MLS:71284066 MLS:71284066 |
 标价:$1,725,000 单家庭房
独立的 殖民时代样式 标价:$1,725,000 单家庭房
独立的 殖民时代样式 |
 地址:37 Garrison Rd, Wellesley, MA 02482- 地址:37 Garrison Rd, Wellesley, MA 02482- |
 总房间:12 总房间:12 |
 卧室:6 卧室:6 |
 壁炉:3 壁炉:3 |
 主卧/全/半卫生间:有/4/1 主卧/全/半卫生间:有/4/1 |
 邻居:Perrin Park, Walk to Bates 邻居:Perrin Park, Walk to Bates |
 建造年份:2007 建造年份:2007 |
 状态:已经卖出 状态:已经卖出 |
房屋简述(Property Information)
 居住面积:5000($345.00/平方英尺)
居住面积:5000($345.00/平方英尺) 占地面积亩:0.23(10190.00 平方英尺)
占地面积亩:0.23(10190.00 平方英尺) 包地下室面积(平方英尺):
包地下室面积(平方英尺): 居住面积来源:房主
居住面积来源:房主 居住面积声明:Includes newly finished third level
居住面积声明:Includes newly finished third level 其它面积:
其它面积: 大概离街距离:
大概离街距离: 暖气:集中供热,水力空气加热
暖气:集中供热,水力空气加热 冷气:中央空调
冷气:中央空调 车库:连接的,车库门遥控器,侧入口,隔热
车库:连接的,车库门遥控器,侧入口,隔热 停车位:4 离街,铺过的车道
停车位:4 离街,铺过的车道备注(Remarks)
This classic, nearly new Colonial is located in a wonderful family neighborhood at the end of a cul-de-sac that abuts Perrin Park. An ideal, well-proportioned floorplan is enhanced by outstanding finishes and detail. Excellent kitchen/family room. Spacious mudroom connects half bath, garage, center hall and kitchen. The third floor offers flexible living space for ensuite bedroom, office or playroom. Lushly planted and beautifully landscaped. Walk to Bates. Private gated access to park and field
房间楼层,大小,性能 (Room Levels, Dimensions and Features)
房间楼层大小属性
客厅:1壁炉,Hard Wood Floor,主层
家庭活动室:1壁炉,主层
厨房:1Hard Wood Floor,餐饮区,餐具室,Stone / Granite / Solid Countertops,Custom Built Closet / Cabinets,厨房岛
主卧室:2Full Bath,壁炉,Walk-in Closet,Hard Wood Floor,Wall to Wall Carpet,Custom Built Closet / Cabinets
卧室2:2Hard Wood Floor,Custom Built Closet / Cabinets,Picture Window
卧室3:2>Hard Wood Floor,Custom Built Closet / Cabinets
卧室4:2Hard Wood Floor,Custom Built Closet / Cabinets
卧室5:3Full Bath,Cathedral Ceilings,Wall to Wall Carpet,衣柜,法国门
厕所1:1Half Bath,吊扇,Stone / Ceramic Tile Floor,主层
厕所2:2Full Bath,吊扇,Linen Closet,Walk-in Closet,Stone / Ceramic Tile Floor,Stone / Granite / Solid Countertops
厕所3:3Full Bath,吊扇,Stone / Ceramic Tile Floor,Stone / Granite / Solid Countertops
洗衣室:2Stone / Ceramic Tile Floor
其它:前厅1Stone / Ceramic Tile Floor,Custom Built Closet / Cabinets,主层
其它:重要房间3Stone / Ceramic Tile Floor,Custom Built Closet / Cabinets,主层
其它:门厅1Stone / Ceramic Tile Floor,Custom Built Closet / Cabinets,主层
详情(Features)
附近设施:公共交通,停车,步行/慢跑步道,自行车道
地下室:有
电器:炉灶,洗碗机,垃圾粉碎机,微波炉,冰箱,冰箱,冰箱-贮酒,真空系统,排气罩
结构:框架
冷却系统:中央空调
电系统:200 安培
节能性能:绝缘窗户,绝缘门,可编程温控器
地基:浇灌的混凝土
地基尺寸:0
分区代码:SRD 10
外观:隔板,瓦
外观性能:庭院,排水沟,Prof. Landscape,自动喷水系统,Decor. Lighting,屏幕,围栏后院
地板:木制,瓷砖,墙到墙地毯,混凝土
车库:连接的,车库门遥控器,侧入口,隔热
暖气:集中供热,水力空气加热
热水:天然气
绝缘性能:全部
内部性能:中央吸尘器,安全系统,有线电视接口,走上去的阁楼,法国式门
地段描述:铺过的车道,平的
道路种类:公用,公共维护,死巷
屋顶材料:沥青/玻璃纤维瓦
下水系统:市/镇自来水,市/镇下水道
合约详情:房契
电器接口:用于煤气炉灶,用于煤气烘干机,制冰机接口
其它信息(Other Property Info)
建造年份:2007年份来源:公共纪录
年份说明:实际,装修自此银行房:不是
短售房:不是含铅油漆:无
甲醛泡沫绝缘:保修:无
小区管理:无小区管理费:$
全年:是成人社区:不是
公开透露:无
披露:
地契注册处公共记录数据(房契deed,贷款mortgage,留置权lien)Norfolk
市场情况(Market Information)
上市日期:2011-09-07原始价格:$1,725,000
过期日期:1900-01-01下市日期:2011-09-10
成交日期:2011-10-19成交价格:$1,690,000
状态变化:新上市->已签协议 2011-09-11
状态变化:已签协议->已经卖出 2011-10-20
状态变化:已签协议->已经卖出 2011-10-20
距离波士顿主要高校(公里/迈)
哈佛大学:17.93/11.13麻省理工学院:19.34/12.01
波士顿大学.18.39/11.42波士顿学院:12.80/7.95
布兰代斯大学:7.96/4.94本特利学院:11.90/7.39
哈佛医学院:17.70/10.99东北大学:19.12/11.87
塔夫茨大学:19.51/12.12萨弗克大学:21.60/13.41
麻州大学波士顿分校22.27/13.83韦尔斯利学院:1.53/0.95
距离最近地铁站(公里/迈)
5公里内火车情况(公里/迈)
1公里内公共汽车情况(公里/迈)
房屋图片















